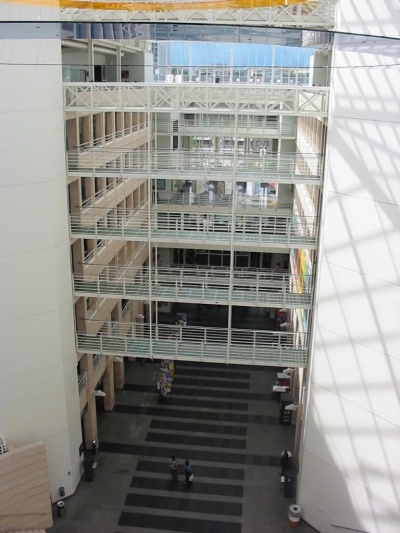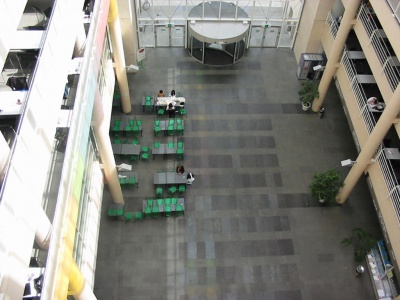« Uni-mail » : différence entre les versions
Aller à la navigation
Aller à la recherche
mAucun résumé des modifications |
mAucun résumé des modifications |
||
| (14 versions intermédiaires par le même utilisateur non affichées) | |||
| Ligne 1 : | Ligne 1 : | ||
[[Category:Voie:Boulevard du Pont-d'Arve]] | {{Box-batiment|A=Boulevard du Pont-d'Arve 40, 1205 Genève|B=[https://www.google.com/maps/place/46.1947220131291,6.14035736535733 Google maps]|C=[[:Category:Voie:Boulevard du Pont-d'Arve|Boulevard du Pont-d'Arve]][[Category:Voie:Boulevard du Pont-d'Arve]]|D=[[:Category:662113050-Du-BOIS-MELLY|662113050-Du-BOIS-MELLY]][[Category:662113050-Du-BOIS-MELLY]]|E=Equipement collectif|F=0|G=0, pour 38.14 mètres.||I=46.1947220131291,6.14035736535733}} | ||
[[Category: | {{Box-batiment|A=Boulevard Carl-VOGT 100, 1205 Genève|B=[https://www.google.com/maps/place/46.1953483043691,6.14038271025092 Google maps]|C=[[:Category:Voie:Boulevard Carl-VOGT|Boulevard Carl-VOGT]][[Category:Voie:Boulevard Carl-VOGT]]|D=[[:Category:662113050-Du-BOIS-MELLY|662113050-Du-BOIS-MELLY]][[Category:662113050-Du-BOIS-MELLY]]|E=Equipement collectif|F=0|G=0, pour 38.14 mètres.||I=46.1953483043691,6.14038271025092}} | ||
[[Category: | {{Box-batiment|A=Boulevard Carl-VOGT 102, 1205 Genève|B=[https://www.google.com/maps/place/46.1952287083487,6.14056007567548 Google maps]|C=[[:Category:Voie:Boulevard Carl-VOGT|Boulevard Carl-VOGT]][[Category:Voie:Boulevard Carl-VOGT]]|D=[[:Category:662113050-Du-BOIS-MELLY|662113050-Du-BOIS-MELLY]][[Category:662113050-Du-BOIS-MELLY]]|E=Equipement collectif|F=0|G=0, pour 38.14 mètres.||I=46.1952287083487,6.14056007567548}} | ||
Construit en 2 étapes. Première étape en 1987-1992 (partie du fond) puis la seconde étape en 1996-1999, sur le site du palais des expositions.<ref>Cité dans "L'architecture à Genève 1976-2000", édité par Infolio, page 202</ref> | |||
[[File:2003-05-18_15-14-41.jpg|thumb|none|400px|]][[File:2003-05-18_15-14-54.jpg|thumb|none|400px|]] | [[File:2003-05-18_15-14-41.jpg|thumb|none|400px|]][[File:2003-05-18_15-14-54.jpg|thumb|none|400px|]] | ||
[[Catégorie:Architecture à Genève 1976-2000]] | |||
[[Catégorie:Université de Genève]] | |||
[[Catégorie:1992]] | |||
[[Catégorie:1999]] | |||
[[Catégorie:Gérard Châtelain]] | |||
[[Catégorie:Gabriel Tournier]] | |||
[[Catégorie:Acau architecture sa]] | |||
Dernière version du 5 août 2021 à 21:51
| Uni-mail
Boulevard du Pont-d'Arve 40, 1205 Genève | |
|---|---|
| Google maps | |
| rue: | Boulevard du Pont-d'Arve |
| secteur : | 662113050-Du-BOIS-MELLY |
| type : | Equipement collectif |
| construction : | 0 |
| étages[1] : | 0, pour 38.14 mètres. |
| Carte | |
| {{#multimaps: 46.1947220131291,6.14035736535733 | height=500px | zoom=18 | service=leaflet}} | |
| Uni-mail
Boulevard Carl-VOGT 100, 1205 Genève | |
|---|---|
| Google maps | |
| rue: | Boulevard Carl-VOGT |
| secteur : | 662113050-Du-BOIS-MELLY |
| type : | Equipement collectif |
| construction : | 0 |
| étages[2] : | 0, pour 38.14 mètres. |
| Carte | |
| {{#multimaps: 46.1953483043691,6.14038271025092 | height=500px | zoom=18 | service=leaflet}} | |
| Uni-mail
Boulevard Carl-VOGT 102, 1205 Genève | |
|---|---|
| Google maps | |
| rue: | Boulevard Carl-VOGT |
| secteur : | 662113050-Du-BOIS-MELLY |
| type : | Equipement collectif |
| construction : | 0 |
| étages[3] : | 0, pour 38.14 mètres. |
| Carte | |
| {{#multimaps: 46.1952287083487,6.14056007567548 | height=500px | zoom=18 | service=leaflet}} | |
Construit en 2 étapes. Première étape en 1987-1992 (partie du fond) puis la seconde étape en 1996-1999, sur le site du palais des expositions.[4]

